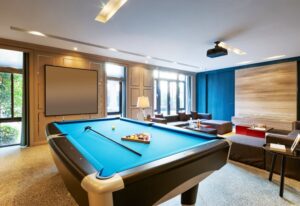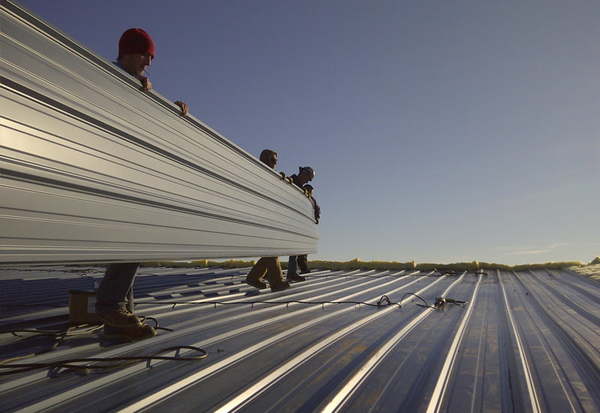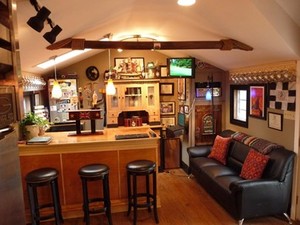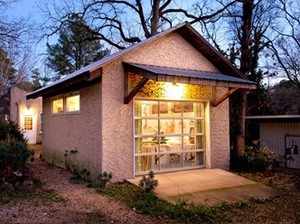Steel has fast become the preferred building material of choice because of its many advantages like cost-effectiveness and versatility. Because of that, many steel buildings are being fitted with all the finishes found in traditional structures.
One such essential is insulation.
If you’re wondering what the best insulation for steel buildings is, we’ve got you. This guide will walk you through everything you need to know about insulation for steel buildings.
The Importance of Insulation for Steel Buildings
Many have debated the importance of insulating steel buildings. However, in most cases, insulating your steel building has several benefits you just can’t ignore. These are benefits like:
- Reduces condensation
- Reduces energy costs
- Improves temperature regulation
- Better acoustics
As you can see, insulation is no longer an option if you want to get the best out of your steel building. It’s a necessity.
Insulation Options for Steel Buildings
When it comes to insulating your steel building, you have a couple of options. These vary in the material used as well as the method used to insulate.
Blanket Insulation
Blanket insulation, also called batting or fiberglass sheets, is another steel building insulation option you should consider. The “blanket” consists of mineral fibers of rock wool or processed fiberglass. This is processed into a roll that is used to line the face of the building. However, make sure to install it carefully for full effectiveness and durability. To do this, you must use a strong adhesive to secure the sheets to your building.
One of the major advantages of this type of steel building insulation is that it’s inexpensive. It’s also widely available at virtually any big box store, making it popular for DIYers and a feature on most job sites.
Spray Foam Insulation
Spray foam insulation for steel buildings is the best option if your building has obstacles or has hard-to-reach gaps and holes. This is because you can easily spray it onto the surfaces you want to apply it on. The caveat is that it’s also one of the hardest types of insulation to remove. It’s also one of the most expensive.
Foam insulation is one of the best insulation for steel buildings in cold, dusty, or damp environments as it does an excellent job of protecting the inside of the building from external elements.
Loose Filling Insulation
Loose filling insulation is a great solution for odd spaces that are too tight to fill with regular rolls or panels. However, it will sag over time and can absorb moisture which may lead to mold growth. The trick is to know where the best place for this type of insulation is.
Rigid Board Insulation
Rigid board insulation is one of the more expensive but effective insulation options for steel buildings. It’s particularly suited for buildings with flat roofs. Panels are easy to erect and they are designed to block heat or cold effectively. The only caveat to rigid board insulation is that it requires professionals to install it.
Tips to Ensure a Successful DIY Insulation
If you’re planning on insulating your steel building on your own, there are a few things you must take note of.
Determine the R-value and Understand Insulation Ratings
All the insulation options for steel buildings mentioned above have different ratings that make them suitable for different climatic conditions. One of the most important is the R-value. The term “R-value” may sound intimidating, but it just describes thermal resistance. This is the ability of the insulation to maintain constant temperatures despite external climatic factors. The higher the R-value, the better the insulation material works.
Choose the Right Insulation and Follow Instructions Closely
The right insulation for your steel building is determined by the size and design of your building as well as the climatic conditions of your area. For example
- If your building has hard-to-reach nooks and crannies, foam is the best option as you can effectively fill these without having to physically reach them.
- If you’re in a place that’s humid or experiences a lot of moisture, fiberglass options like blanket insulation aren’t the best. They’re easily destroyed by moisture.
To get the best out of your insulation, you must closely follow the instructions for your insulation type of choice.
Insulation for Steel Buildings — An Essential You Can’t Ignore
Weighing the initial cost of construction against long-term energy efficiency is crucial when deciding which insulation type will best suit your steel building or metal home. The decision may not be as simple as it seems at first glance. But understanding how an efficient form of insulation can save you in utility costs over time could make all the difference.
Whether you’ve already built your steel building or are still in the planning stages, consider working with Norsteel for your steel building. We’ll help you get the best out of your building.
.png) Call us: 1-866-971-7575
Call us: 1-866-971-7575






















